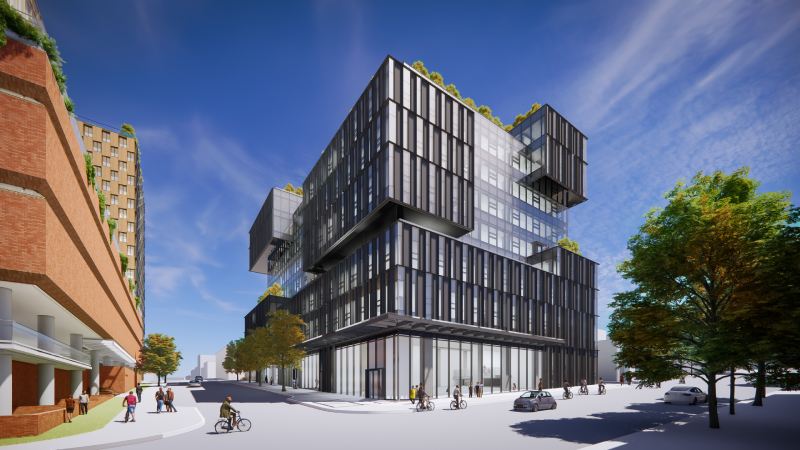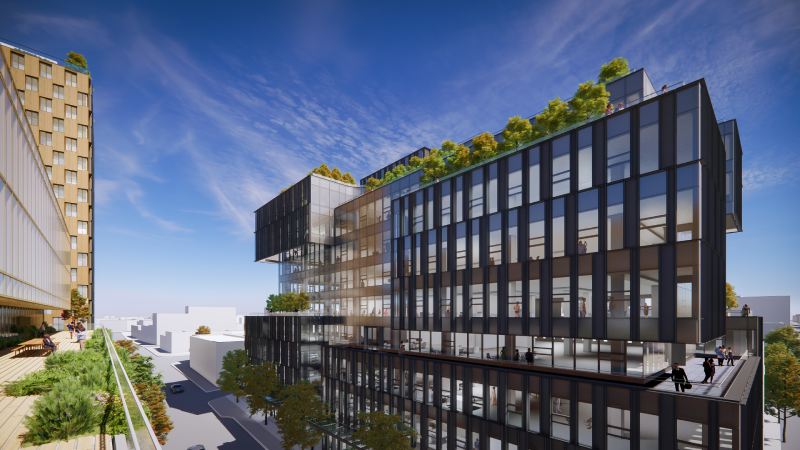There are two main attributes of this project that we are interested in exploring, the first is exemplifying leadership in sustainability through innovative building technologies and a connection to Creative Energy, Vancouver’s District Energy system. The second is expanding upon the concept of using our building as a canvas and inviting artists to collaborate with our architect to create multiple public art installations throughout the site.
The project will feature in 4 different locations on site, spaces on walls that are protected and lit and coated with a protective substrate in order to become canvasses for varying muralists to paint on. Their mural will be auctioned off with the proceeds benefiting the artist and the next Mural Festival in the aim of constantly improving one of Vancouver’s more ambitious new cultural events.


