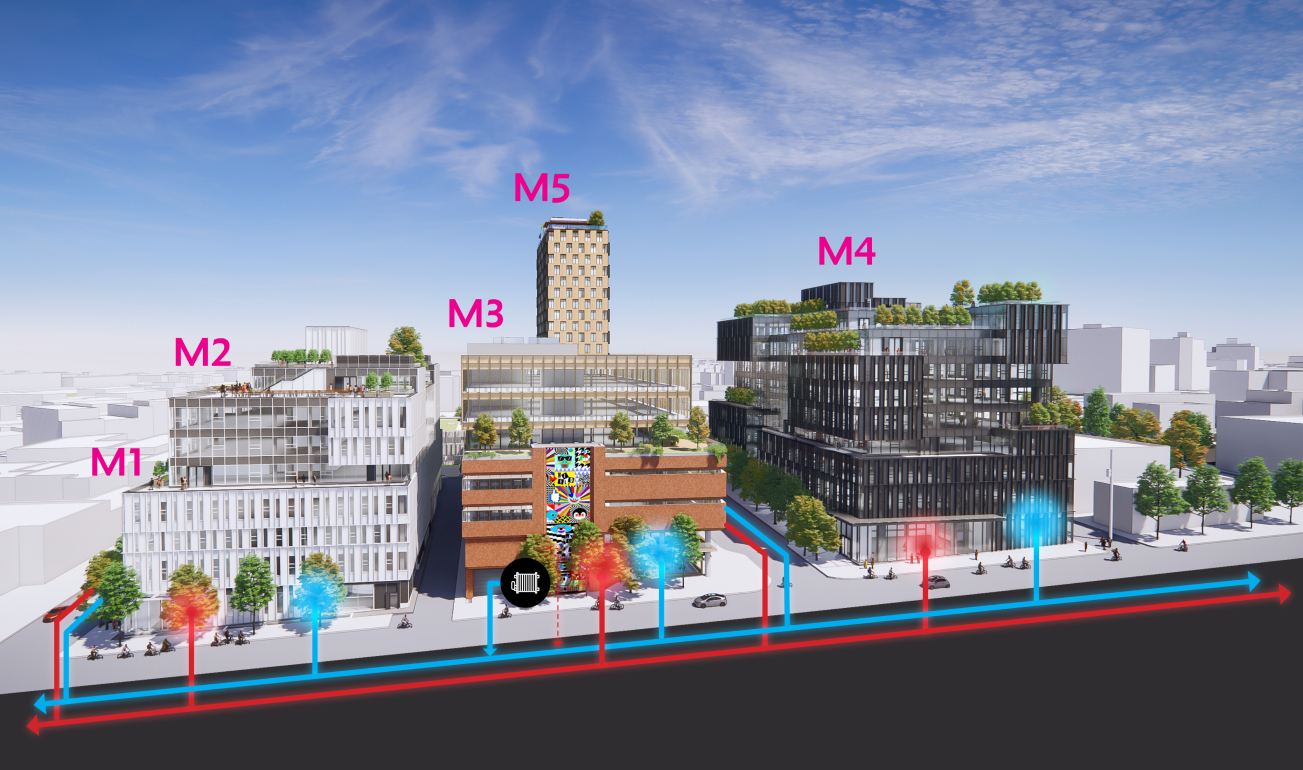- All buildings will attain CaGBC zero carbon certification
- A LEED campus, with M3, M4 and M5 targeting the highest certification level — LEED Platinum
- Workspace designed to WELL-ready standard which encourages employee health and wellbeing in the workspace
- Transit-oriented site, located just a 5 minute walk from the new Millennium-Broadway skytrain station on Main Street
In addition to being a net zero carbon building, M3 will be one of the most resilient buildings in North America.
- Structurally designed to post-disaster standards
- 100% back-up generators
- N+1 redundancy in thermal energy supply.
